The former bomb shelter in the centre of Veliko Tarnovo will be turned into an 11-storey building with an underground parking, a panoramic restaurant, ateliers and a meeting room.
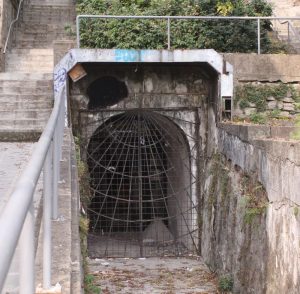
The bomb shelter was built in 1954 in the time of the Cold War. So far, the realization of the complex has been hindered because of the shelter status, which in the early years of democracy was also a disco. The project is for the construction of two levels of underground parking and 9 floors above the bomb shelter in the backyard of the faculty and the unusable playground on Konstantin Kisimov Str. The cost of this building will be around 18 million leva and its area will be above 14 000 sqm. Several approaches have been planned for the building – from the municipality and the exhibition halls, as well as from the north, from where the steps between the city hall and the faculty start.
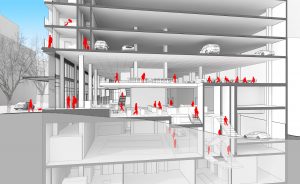
The financing of the project is a fully private investment of a European investment group involving business representatives from Germany, Austria, Italy, Macedonia, Serbia and Bulgaria – construction companies, banks and investment funds. Prof. Hristo Bondzholov presented the idea, which aims to unite the efforts of the University of Veliko Tarnovo, the opportunities of the business and the public need for improvement of the infrastructure in the centre of Veliko Tarnovo. The building is planned to have an underground parking lot with 350 parking spaces, 24 ateliers for teachers and students of fine arts, a meeting room with 150 seats, and a top-floor restaurant with panoramic views across the city.
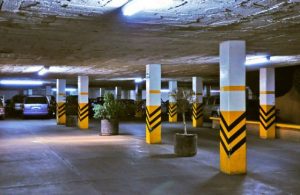
The underground parking project has been proposed since 2008 and its author is arch. Yuri Lyubomirski. But because of the status of the bomb shelter and the fact that it was still state property the project was not approved. A second attempt was made in 2011. Whether the third time is the charm will become clear in the near future.

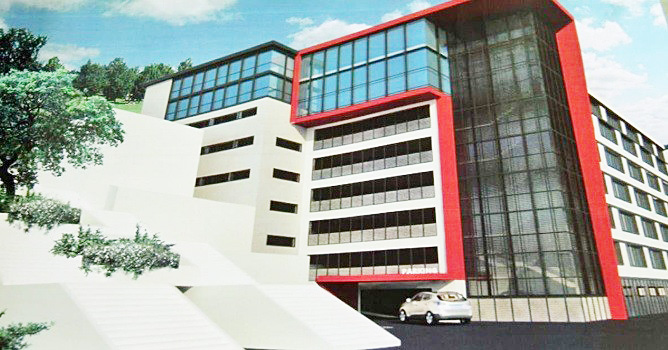
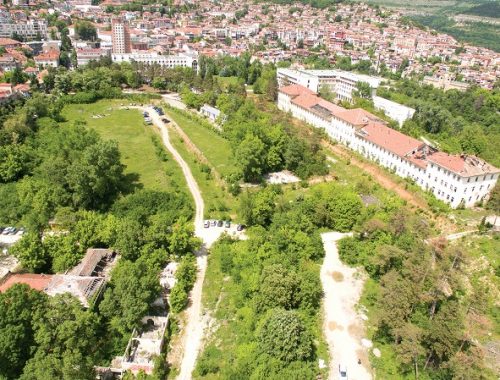
No Comments